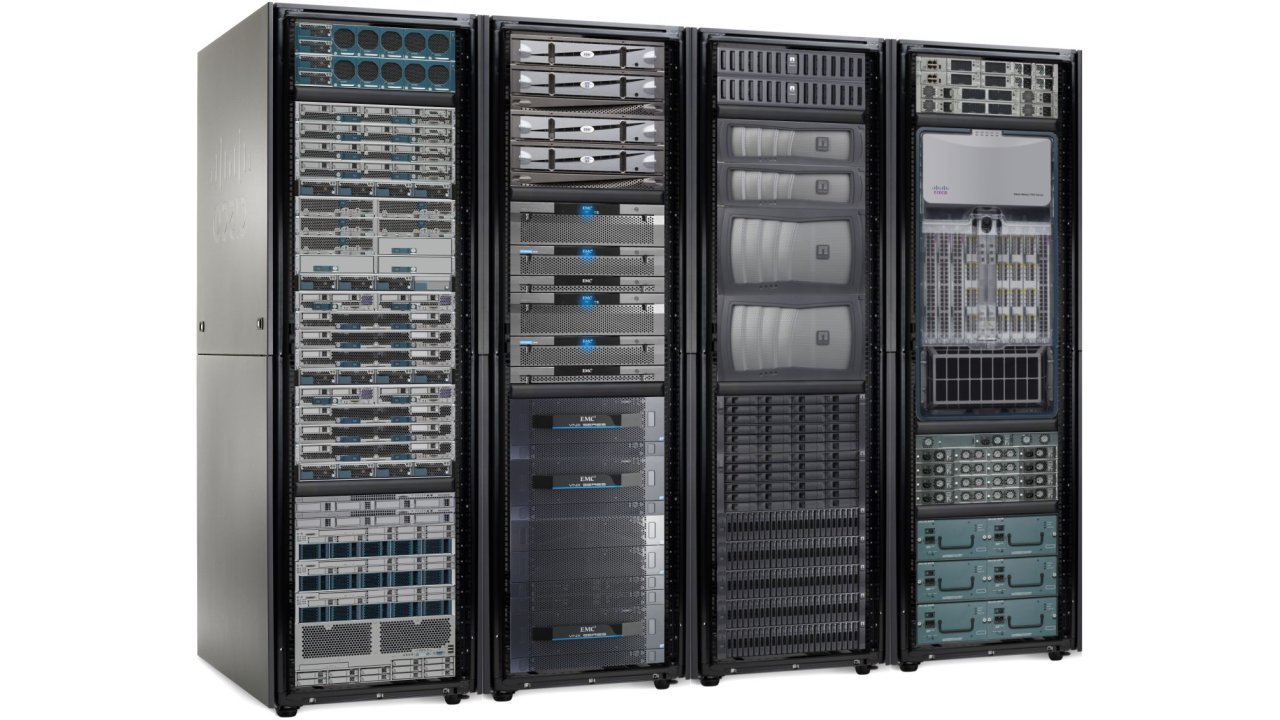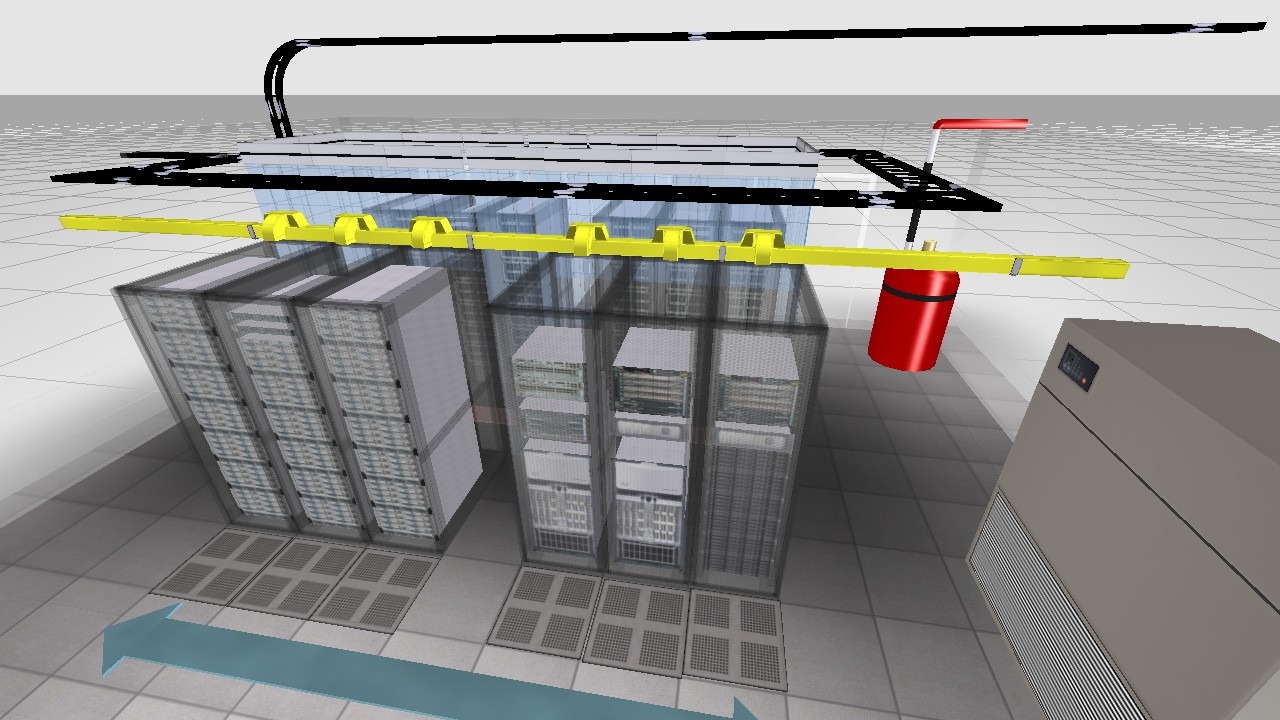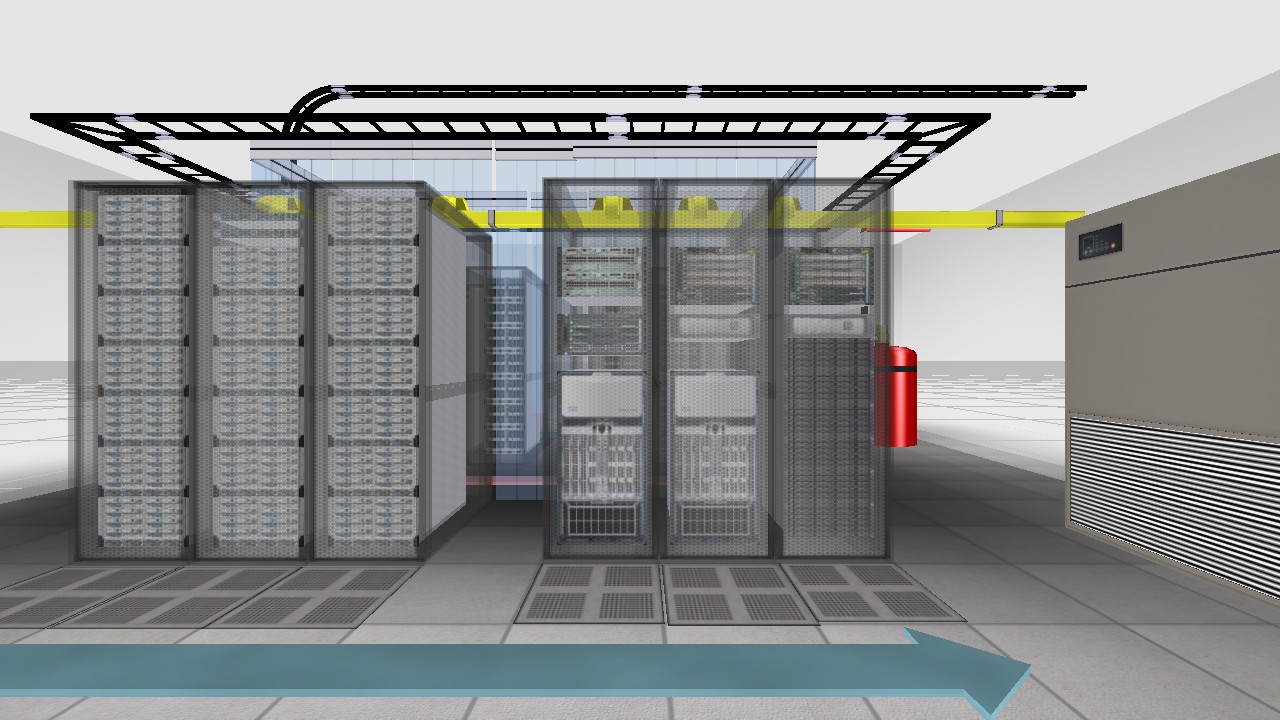i-am.ws |
Rendering Cisco UCS
Last half year I've been working on a cool little project with a Calgary company called DIRTT. Which is a manufacturer of office interiors and for that purpose they developed a design and rendering tool called ICE. An addition to the suite is called "Mission Critical Systems" which allows the software to be used for Data Centers. And that's where it becomes interesting for myself.
One of their big customers is Panduit, the manufacturer of computer cabinets and other Data Center products. Many Cisco DC's are using Panduit products for racking of servers, storage and switches. Panduit is using ICE to design new infrastructures and uses the renderings of ICE to show the resulting plans to their customers.
Within Cisco I developed a utility that allows our Systems Engineers to quickly model a Cisco UCS system. It is a web based utility that only requires clicking a bunch of radio-buttons to enter the configuration. It generates the layout images mainly using a chain of NetPBM tools.

To create my UCS layout tool, I collected a large amount of product images. Therefore, helping IceEdge to create a library of building blocks that takes care of putting servers and switches in those cabinets and racks wasn't too much work. And probably it won't surprise that this is all scripted, again using NetPBM.
The result is really, really cool. ICE allows you to build a model like the one below in not more than an hour. And that was without having any previous experience with the software. This example shows customized racks, hot isle containment curtains, cable and fiber trays, a complete raised floor including perforated tiles, then cooling and fire-suppression equipment and finally all enclosed by walls that are kept semi-transparent to maintain a good view on the inside.


This was a cool little project. Contact the folks at IceEdge if you want a demo or when you need software licenses.
Posted at 05:11PM Jul 21, 2012 by WWWillem in DataCenter |
